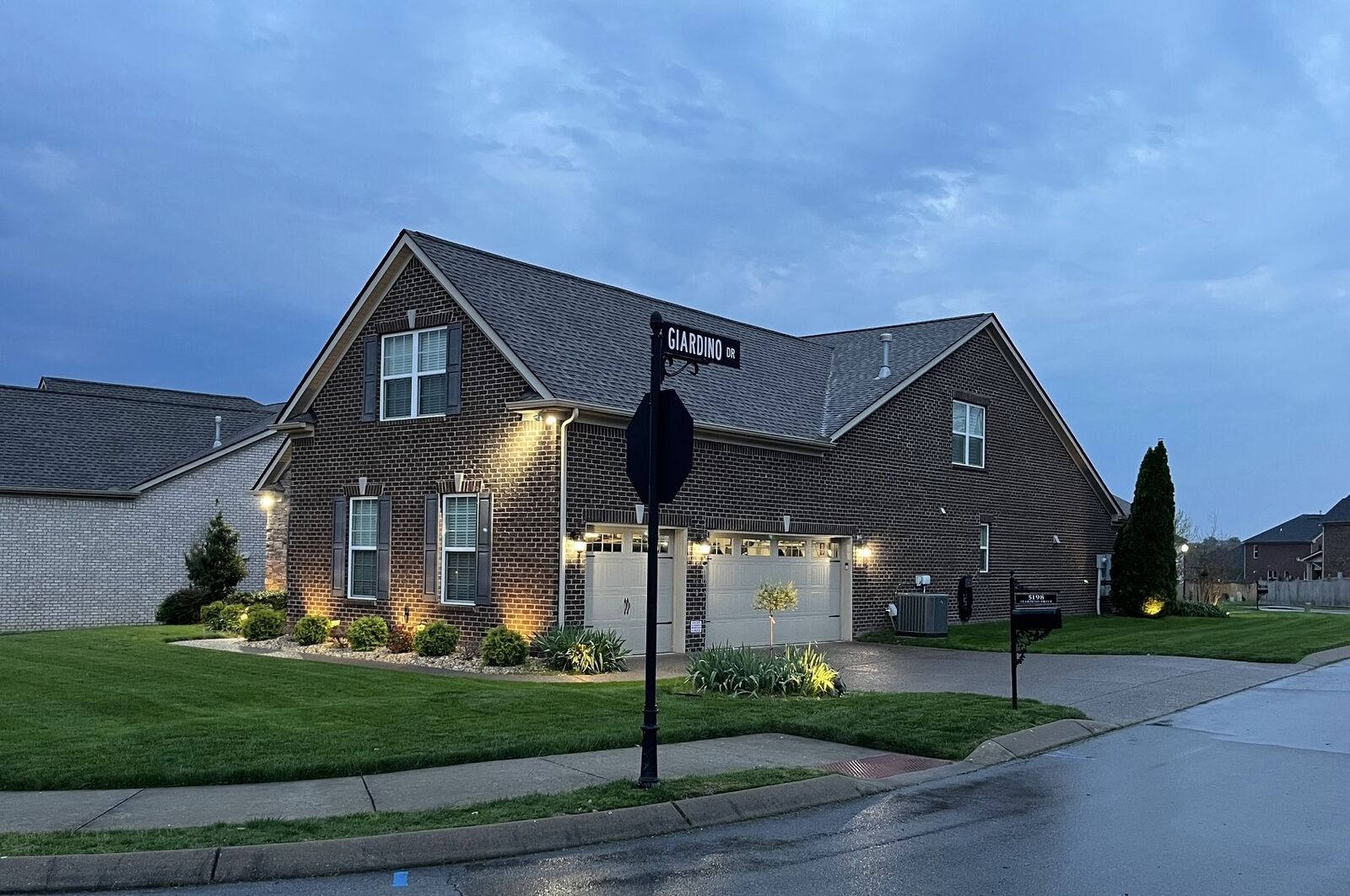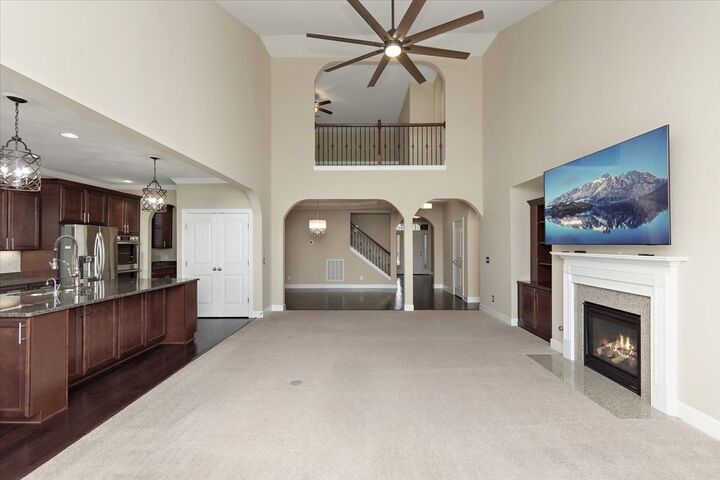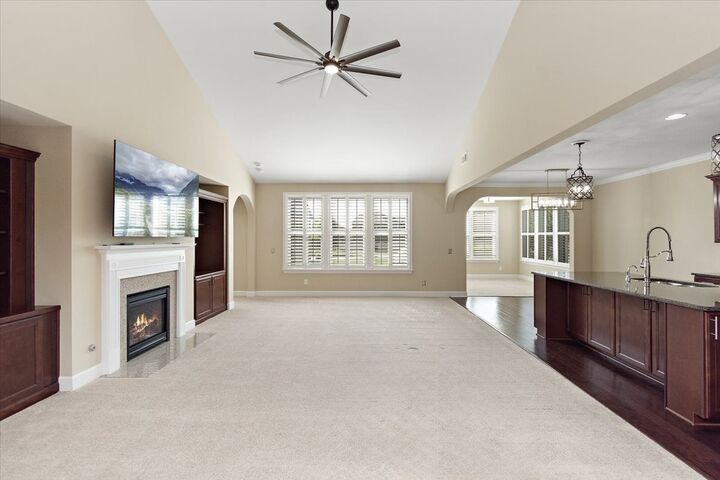


Listing Courtesy of: REALTRACS / Coldwell Banker Southern Realty / Lisa Neff
5198 Giardino Dr Mount Juliet, TN 37122
Active (120 Days)
$699,900 (USD)
Description
MLS #:
RTC3003110
RTC3003110
Taxes
$2,773
$2,773
Lot Size
0.29 acres
0.29 acres
Type
Single-Family Home
Single-Family Home
Year Built
2014
2014
County
Wilson County
Wilson County
Listed By
Lisa Neff, Coldwell Banker Southern Realty
Source
REALTRACS as distributed by MLS Grid
Last checked Feb 1 2026 at 3:48 AM GMT+0000
REALTRACS as distributed by MLS Grid
Last checked Feb 1 2026 at 3:48 AM GMT+0000
Bathroom Details
- Full Bathrooms: 3
- Half Bathroom: 1
Subdivision
- Tuscan Gardens Ph 10 Sec 1
Lot Information
- Level
- Corner Lot
Property Features
- Fireplace: 1
Heating and Cooling
- Natural Gas
- Central Air
Homeowners Association Information
- Dues: $89
Flooring
- Carpet
- Tile
- Wood
Exterior Features
- Brick
- Roof: Asphalt
Utility Information
- Utilities: Natural Gas Available, Water Available
- Sewer: Public Sewer
School Information
- Elementary School: West Elementary
- Middle School: West Wilson Middle School
- High School: Mt. Juliet High School
Parking
- Driveway
- Aggregate
- Garage Faces Side
Stories
- 2
Living Area
- 3,482 sqft
Location
Estimated Monthly Mortgage Payment
*Based on Fixed Interest Rate withe a 30 year term, principal and interest only
Listing price
Down payment
%
Interest rate
%Mortgage calculator estimates are provided by Coldwell Banker Real Estate LLC and are intended for information use only. Your payments may be higher or lower and all loans are subject to credit approval.
Disclaimer: Based on information submitted to the MLS GRID as of 1/31/26 19:48. All data is obtained from various sources and may not have been verified by broker or MLS GRID. Supplied Open House Information is subject to change without notice. All information should be independently reviewed and verified for accuracy. Properties may or may not be listed by the office/agent presenting the information.




The gourmet kitchen is a chef’s dream with a huge island and top-of-the-line appliances, including an induction cooktop, Duo-Flex double ovens, Insta-Hot water, a butler’s pantry with sink and additional cabinetry, plus a spacious pantry with custom shelving. The sunroom offers a cozy spot for morning coffee or year-round relaxation.
The primary suite includes a luxury bath with garden tub, large tile shower, double vanities, and a walk-in closet. Upstairs provides flexible living space with a bonus/theater room featuring a massive 85” TV that remains, along with a loft area, a fourth bedroom, and a full bath. Additional features include an irrigation system, landscape lighting, Rheem HVAC system installed in 2023, and new roof in 2023. Underground utilities, seller states they did not experience any outages during the recent ice storm.
Tuscan Gardens is conveniently located near the best of Mt. Juliet—parks, greenways, restaurants, shopping, and schools—with easy access to Golden Bear Gateway, I-40, and Nashville International Airport.